| Author |
Message |
    
Snowman
| | Posted on Saturday, November 23, 2002 - 02:21 pm: | 


|
Hi All-
I recently built a new workspace that will house my Rover and my 2 cars. I have set aside approximately 24 x 14 feet for my Rover storage and work area. Installing cabinets, shelves, lighting ect. will be a project for the coming winter months. Does anyone have any ideas or pics they would like to share on neat stuff they have built, installed, invented ect. for their work area that has been beneficial to them. I am thinking of ideas concerning storage, tools or whatever. Really just anything you think is cool to have in a home workshop that's helped you. Hopefully this will be a fun and informational thread. Thanks....
S- |
    
Eric Ratermann (Ericrat)
| | Posted on Saturday, November 23, 2002 - 08:09 pm: | 


|
http://www.ultimategarage.com/ |
    
Pugsly (Pugsly)
| | Posted on Sunday, November 24, 2002 - 01:58 am: | 


|
I try to always work from my toolkit that I carry with me on the trail. I just set it up on a table. If I find myself going to my big stay-at-home tool boxes I try to find a way to include those items in my carry-along kit. That, a good floor jack, air tools with compressor, and some bright utility lights are about it for me. |
    
Kennith P. Whichard III (Kennith)
| | Posted on Sunday, November 24, 2002 - 08:28 am: | 


|
I have one of those Craftsman roll around workshops with a galvanized top. I love the thing. My dream, though, would be a garage with a mechanic's pit so I won't need to jack the Disco up (as if my short self really needs to jack it up anyway).
I'd definatly look for a roll around chest with a solid work space on top. Another thing I have found mandatory is a rediculously strong vice mount for bending things back into shape the old fashioned way, with a hammer.
If you have a strong cieling, a pully system is helpful for lifting heavy parts out of autos, or mounting rock sliders, bumpers, roof racks, etc...
Of course, I do tend to over do things...
Cheers,
Kennith |
    
Snowman
| | Posted on Sunday, November 24, 2002 - 08:28 am: | 


|
Hi-
A new floor jack hopefully from Santa is a must, done without it long enough. As much as I generally dislike Sears produts I am considering one from them. Could they possibly screw up producing a floor jack? I am going to put in a 100 AMP service box this week. Today I get to dig the 25' long 2' deep ditch to bury the 2 1/2" PVC underground pipe, ouch! While I am at it I am wiring for cable too, yes I like sports that much. The whole project has really been fun and a long time coming. |
    
Kyle
| | Posted on Sunday, November 24, 2002 - 08:45 am: | 


|
Someone mentioned a vice. A nice big vice with and anvil on it is a real life saver.
A nice tall set of high rated jack stands with nice broad bases.
A long floor jack that will lift pretty high.
For tools its better to have a large stationary box and a cart with a nice workspace on top and room for tools. Its easier to keep track of your stuff that way. Load the tools you need onto the cart and work from that. When you are done , clean them and put them back in the box.
Kyle |
    
Snowman
| | Posted on Sunday, November 24, 2002 - 08:46 am: | 


|
Kennith-
Funny I just posted how I disliked Sears products but the Craftsman roll around you mentioned was one of the the items that I liked from them. I have a general purpose vise in my little basement shop but I will need a larger one, Santa you listening? Also Kennith if you don't mind me asking, what is the history behind the unique spelling of your first name? Thank you for the input everyone.
S- |
    
Derald (Canyonsnail)
| | Posted on Sunday, November 24, 2002 - 10:46 am: | 


|
Hey Snowman -
I don't know if it would be an issue with these power levels or not, but in my field it's typically a bad idea to run power cables and signal cables in parallel with one another. Recognizing you probably don't want to dig two trenches, you might consider running your cable in seperate conduit to get a little better shielding from the power run, beyond the braid on the coax.
Derald |
    
Carter Simcoe (Carter)
| | Posted on Sunday, November 24, 2002 - 04:59 pm: | 


|
Derald, you are right but I think this is something pretty much limited to audiophiles and situations were 100% clarity is a must (like recording studios) -shouldn't be that big a deal with just coax but I do agree that you probably want them at least separated by some conduit so they aren't touching. But, if you want to get anal about it snowman the people who wire studios and stuff make the power and signal cables cross at right angles when they absolutely have to cross.
Oh and as much fun as it is to slam Craftsman, you have to give them credit for making good on their unconditional warranty. |
    
Snowman
| | Posted on Sunday, November 24, 2002 - 05:00 pm: | 


|
Derald-
I had wondered about that. I also have some smaller 1"-1 1/2" pvc that I should probaly use for the cable/phone. Do you think it would shield it enough?
Thanks.
S- |
    
Peter Bullock (Downunderdisco)
| | Posted on Sunday, November 24, 2002 - 05:14 pm: | 


|
Snowman,
Three words, Pit, pit and pit. We have one, complete with oil soak and a series of bright fluro lighting and its invaluable.
Also: Grinding wheel, drill press, vice, beam across the roof for lifting out engines and the like, couch, TV, Engel (up there with the pit  ), and a pulley system that keeps the roof rack stowed in the ceiling whereby you simply drive the truck under it and lower it onto to the roof when needed using the rope - one man roof rack installation. Also handy is a black board for doodling and diagrams. ), and a pulley system that keeps the roof rack stowed in the ceiling whereby you simply drive the truck under it and lower it onto to the roof when needed using the rope - one man roof rack installation. Also handy is a black board for doodling and diagrams.
Good luck with it.
Pete |
    
Kennith P. Whichard III (Kennith)
| | Posted on Sunday, November 24, 2002 - 06:27 pm: | 


|
Snowman,
If you are in the market for a good vice, Wilton produces a good (albeit epensive)product line. To get to them use that evil Craftsman catalogue, or find a good dealer.
The line of roll around chests Craftsman makes is nice. There is a large amount of room within the line to allow for substantial personal choice. I would not consider the cheaper ones, but the medium to high priced models are quite nice. The Craftsman industrial (now called professional)series is great, but expect to pay quite a premium for the quality. A few things to look for:
Ball bearing drawers
Sears's I-Beam Construction
Galvanized or stainless work surface
There are many other brands out there, but Sears is the easiest to get replacement parts for with their complete online diagrams. Also, the price point is good, considering the quality. If there is a Sears Hardware store around, have a look see.
About my name:
My entire name is Kennith Paul Whichard III:
The odd spelling of my first name dates back to a confusion between it's Gaelic roots [a combination of two names meaning handsome, and born of fire (Coinneach and Cinead, respectively) Anglocised as Kenneth], and the Pre-French geographical origin of my families tribe.
Paul is my middle name, a derivitive of the latin word Paulus, which means small or humble, it has no concrete connection with the history of my family.
My last name, Whichard has an interesting history. Long before France was France, it was populated by many warring tribes a few of which were particularly troublesome for the forming nation in (relatively) recent history. One of those was the tribe of Guichard (meaning literally: hard combat). These, my ancestors, ran amok, sacking encampments and small towns. The tribe was intact for many years, and with the formation of a governed France, was forced to disband and assimilate a French name to avoid execution. This name was Whichard, which is simply a cheesy french pronunciation of the former. Needless to say, not many Whichards survived. To date, my family exists solely in the Carolinas, having immigrated to the new world for less than religious reasons. I am the first to have moved abroad.
Cheers,
Kennith |
    
Derald (Canyonsnail)
| | Posted on Sunday, November 24, 2002 - 07:30 pm: | 


|
Snowman -
A second conduit will definitely help reduce or even eliminate coupling between the lines. To Carter's point coupling between the lines may be negligible, but if you've already got the PVC I'd say use it - it can't hurt. Regardless of which way you go try it out before you fill the trench back in!
Derald |
    
Todd Sanders (Sanderskog)
| | Posted on Monday, November 25, 2002 - 11:54 am: | 


|
What every garage needs is an addition. Here's a good example.
Start with a huge oversized garage. This one has dual two car bays that are more than twice the depth of a normal garage (parking for eight plus a paint booth).
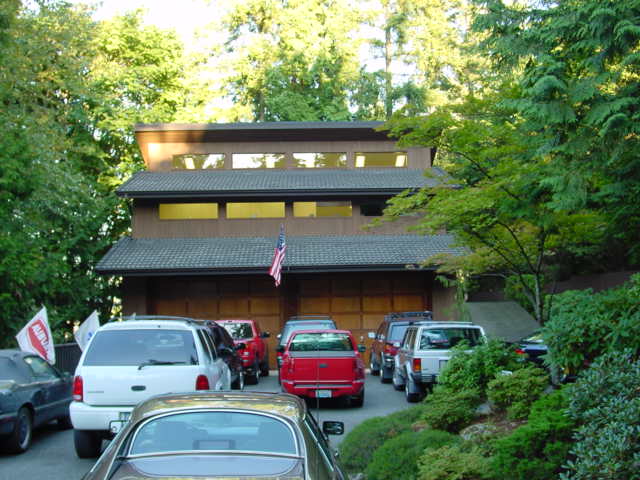
Add a ramp on the side of the garage.
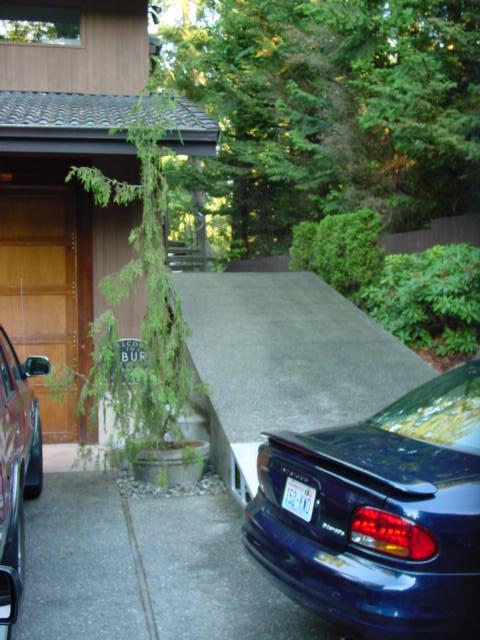
At the top of the ramp have a pivoting lift to raise your car to the second floor so you can work on it there. The second floor consists of machine shop and break down room
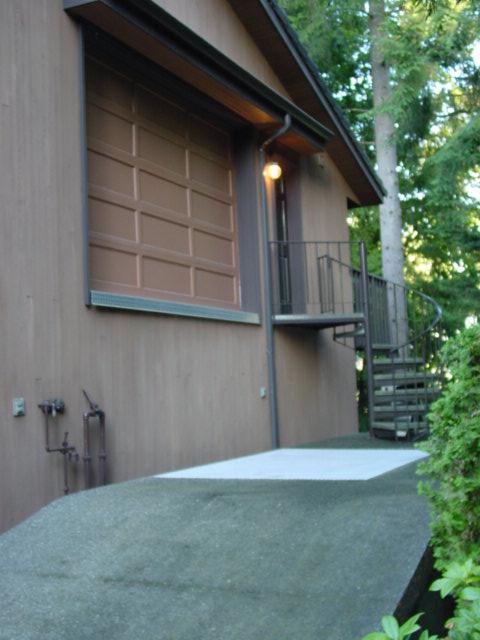
Todd
No, it's not mine. But I sure as hell wish it were. I wouldn't need a house, I'd live in the garage. |
    
Glenn Guinto (Glenn)
| | Posted on Monday, November 25, 2002 - 12:58 pm: | 


|
Damn.. that's nice Todd... Hey while we are in the "garage" subject... anyone know some zoning regulations about adding a second floor to an existing garage? I know it varies from town to town but what's the general consensus? I have a pretty decent size two car garage and thinking of adding a second floor addition in the future for more space. Anybody done something like that who can give me some advice is appreciated.
Here are some pics of my garage...
http://www.expeditionexchange.com/glennguinto/rearside_.jpg
http://www.expeditionexchange.com/glennguinto/rearside_after_.jpg
-glenn |
    
Todd Sanders (Sanderskog)
| | Posted on Monday, November 25, 2002 - 01:30 pm: | 


|
Come on Glenn. A second mortage to help finance that second floor and the lift can't be all that expensive, especially with today's interest rates . .
What's in the garage is pretty impressive as well.
Below is a sampler. The really sick part is this guy also has a 20+ car garage for his race cars (one of which is the original Sunco Camaro).
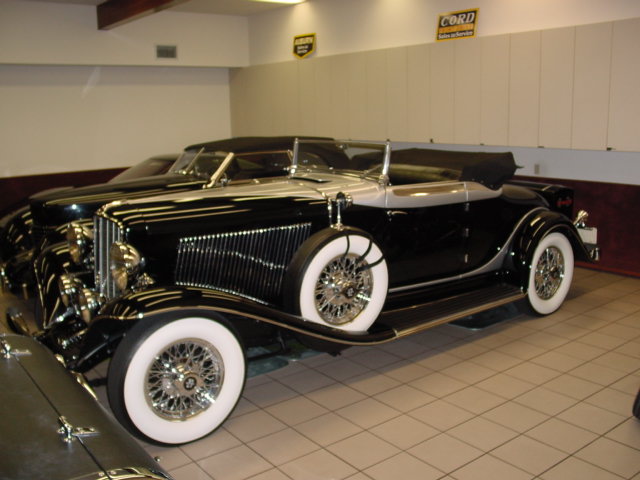
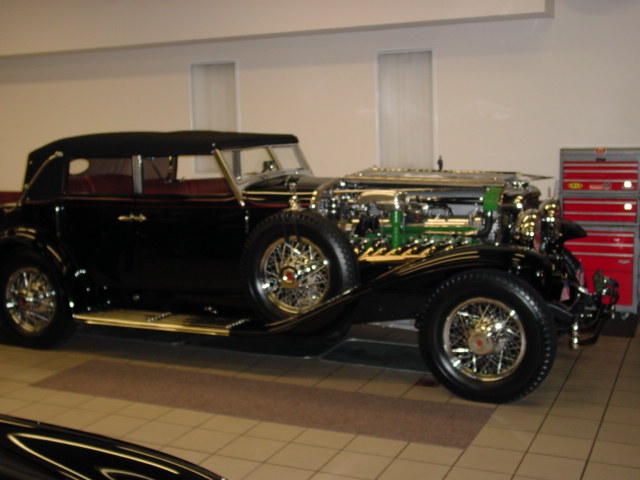
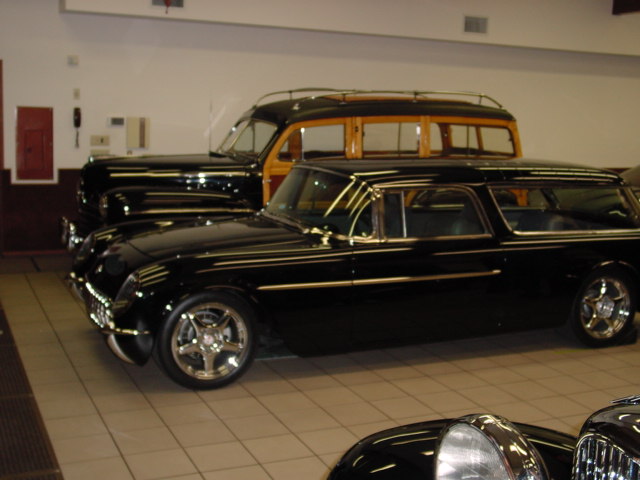
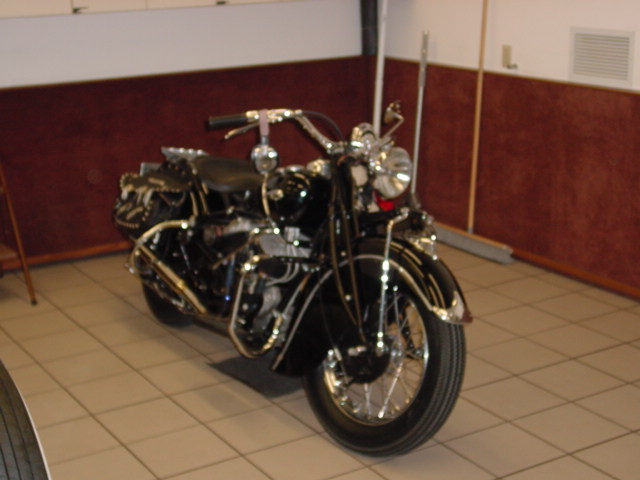
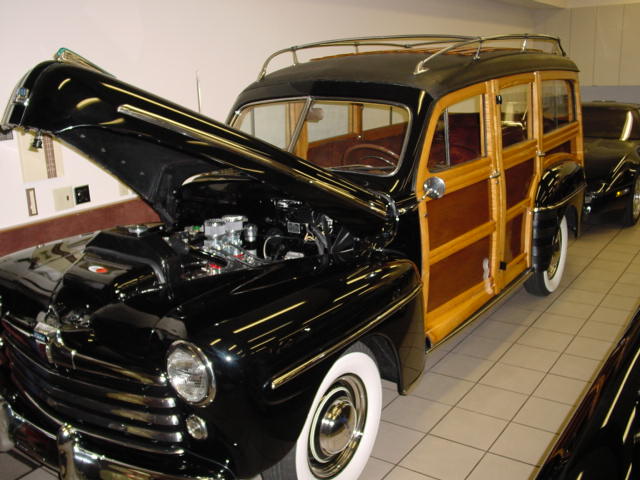
Sorry I can't answer your question Glenn.
Todd |
    
Snowman
| | Posted on Monday, November 25, 2002 - 01:35 pm: | 


|
That woody gave me a woody.
S- |
    
ultgar
| | Posted on Tuesday, November 26, 2002 - 08:43 am: | 


|
Very nice garage....I've been working on my own garage project for over a year now....the inside will be set up more as a workshop rather than a parking garage. Here's some views of the recent landscaping and site work to help soften the impact of the garage on the property...see http://www.ultimategarage.com/UltGar2iii.htm . |
    
Todd Sanders (Sanderskog)
| | Posted on Tuesday, November 26, 2002 - 09:51 am: | 


|
Very nice. Curious, how do you like the Mini S? If I could afford it I'd make the Disco the weekend toy and buy a "S" for commuting.
Todd |
    
ultgar
| | Posted on Tuesday, November 26, 2002 - 10:04 am: | 


|
The Mini is a great car for running local errands. Handles like a go-kart and gets plenty of smiles. Plus 30+ MPG on the highway in 6th gear. SD |
    
Robbie (Robbie)
| | Posted on Tuesday, November 26, 2002 - 12:36 pm: | 


|
nothing near as fancy, but helped my dad build it. also not quite tall enough to fit my truck in, but it's his, and not built for me 
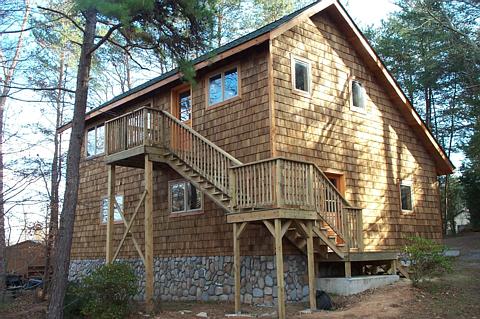
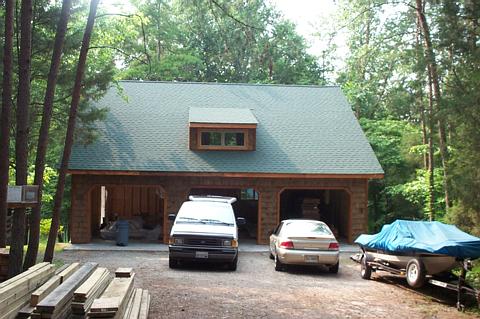 |
    
John Cinquegrana (Johnc)
| | Posted on Tuesday, November 26, 2002 - 12:53 pm: | 


|
You guys gotta be f"nking kidding me!!!! Those garages are ten times bigger than my house...
I have a shed that's 9x12 ....
What's wrong with you guys? Whatever happened to "real men"? The kind that worked outside on their vehicles while it's snowing?? Huh, what a bunch of wimps...
John C.
BTW: I'm joking...I envy you bastards..sniff sniff
I love the mini!!! |
    
Snowman
| | Posted on Tuesday, November 26, 2002 - 04:29 pm: | 


|
Robbie-
Very nice garage. Is the stone real or cultured? I want to apply a similiar surface to my farmhouse style home foundation. I looked at the cultured stone at a masonary supplier because of the ease of installation but the price per sq. foot was nuts.
S- |
    
ultgar
| | Posted on Tuesday, November 26, 2002 - 08:06 pm: | 


|
Here's the story on the stone....it took four men 6 weeks to install the stone....see http://www.ultimategarage.com/UltGar2j.htm . SD |
    
ultgar
| | Posted on Wednesday, November 27, 2002 - 08:22 am: | 


|
Sorry Snowman...I see you did stone on your garage as well. Looks great. SD (PS-ignore the above link...it has nothing to do with Robbie's garage) |
    
Robbie (Robbie)
| | Posted on Wednesday, November 27, 2002 - 09:04 am: | 


|
damn ultgar, that is pretty damn impressive. the stone on our garage is the fake stone made of concrete, the River Rock style. corner pieces were $3 per linear foot and the rest was $3.85 per square foot. only took my mom and dad a weekend  |
    
Blue (Bluegill)
| | Posted on Wednesday, November 27, 2002 - 10:39 am: | 


|
fake rocks....oh, the horror....but damn, it's so easy to work with. I'm struggling with the decision of whether to use real or fake rock to re-face my fireplace and lower half of my house. I fear that I will be shunned by other Geologists if I go fake. |
    
Robbie (Robbie)
| | Posted on Wednesday, November 27, 2002 - 12:51 pm: | 


|
well, pops was an undergrad geology major at suny buffalo and then spent 20+ years as an officer in the army corp of engineers if that makes you feel any better Blue....
think it looks pretty good, but it does have a "too good" kind of look sometimes.
 |
    
Robbie (Robbie)
| | Posted on Wednesday, November 27, 2002 - 12:53 pm: | 


|
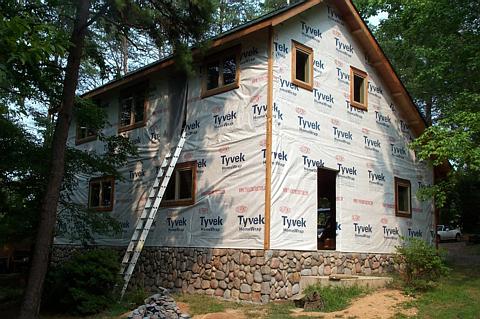 |
    
ultgar
| | Posted on Wednesday, November 27, 2002 - 04:18 pm: | 


|
Wow...$3.85/ft?? I think I paid around $50/ft installed. SD |
    
ultgar
| | Posted on Wednesday, November 27, 2002 - 04:24 pm: | 


|
The geologists on the list will appreciate the 100 tons of blast rock we brought in for the waterfalls...see http://www.ultimategarage.com/UltGar2k.htm . SD |
    
Blue (Bluegill)
| | Posted on Wednesday, November 27, 2002 - 04:25 pm: | 


|
yeah, ultgar, but you had the work force of a small country dedicated to your garage for 6 weeks. Waddya expect the per-foot cost to fall out at? 
Thanks Robbie, I'm feeling so bad anymore. |
    
John Lee
| | Posted on Wednesday, November 27, 2002 - 04:45 pm: | 


|
Speaking of shops, the EE shop is going uptown this weekend. Ho and I and some friends of ours will be moving all of our stuff from the Garment District (our current location) to the South Bay Area of Los Angeles. The South Bay shop will be our own shop and considerably larger than our current shop.
Here are a few tidbits about the new shop:
http://expeditionexchange.com/theshop/
We'll have better pics once we get settled. |
    
Blue (Bluegill)
| | Posted on Wednesday, November 27, 2002 - 05:03 pm: | 


|
Very nice. Do I hear the theme from "The Jeffersons" playing in the background? |
    
John Lee
| | Posted on Wednesday, November 27, 2002 - 05:04 pm: | 


|
Fish don't fry in the kitchen
Beans don't burn on the grille.... |
    
Leslie N. Bright (Leslie)
| | Posted on Wednesday, November 27, 2002 - 05:42 pm: | 


|
Holy Craimoly!!! It reminds me of a new version of the Thatched Roof's old location!! Single garage door in the front, office located inside to the left with door at the front in the same way, more space in the back once you're past the office.....
++++++++++++++++++
We're still planning on using stone on the bottom 1/3rd of our house when we build... there's plenty around, thinking 'bout starting to collect up a bunch and lay it aside to have on hand..... I've got time, it'll be quite awhile 'fore we build.....
-L |
    
Mark & Bev Preston (Markp)
| | Posted on Wednesday, November 27, 2002 - 06:57 pm: | 


|
Ok - back to those that don't have a small army to contribute time. I'm finishing up a 25'x30' 3 car , built myself because its a LOT cheaper, and besides the standard construction here's my plan:
- 2x6 truss's with center storage down the middle
- 10' ceiling
- 9' door
- industrial grade concrete epoxy coating - color tbd
- 220 & 110 service - not subpanel off house
- lots of outlets
- plumbed for air at convenient locations
- recessed flourescent lights
- sheetrocked and painted white - enameled kitchen gloss for wiping clean
- stainless steel top workbench
- roll aways
- peg board for back of bench
- lots of cabinests / drawers
Enough for now. What I have found out is now is the time to build in snow country. Construction is down, companies are hungry and lead times are down. More importantly my material cost are down.
- Mark |
    
Glenn Guinto (Glenn)
| | Posted on Wednesday, November 27, 2002 - 07:56 pm: | 


|
John and Ho, with that garage door height, you still have about 6ft that you can lift your trucks without clearance issues....  hehehe hehehe
-glenn
Goodluck with the move! |
    
John Cinquegrana (Johnc)
| | Posted on Wednesday, November 27, 2002 - 09:06 pm: | 


|
Mark, just the guy I want to talk to. I want to build a garage and had a contractor give me an estimate. He was gonna build a 24x16 with a 9' door. Clapboard on the outside with side sliding door, a few windows and unfinished inside. Electrical from the house and cement foundation. The quote was $24K. Does this price sound reasonable (I'm in NY)? Should I consider building it myself (with help from some friends that have some construction knowledge)? Any advice you can give me would be greatly appreciated. Thanks.
John |
    
Snowman
| | Posted on Wednesday, November 27, 2002 - 11:03 pm: | 


|
John-
If I may add my .02 from my recent experience over the last 3 weeks. I just built a 24'x30' garage with a 8/12 gable pitched roof. It has two very nice insulated 9' doors (with electric openers, windows and LVL headers) and extremely solid 2'x6' construction. It has 3 big double-hung insulated windows, a tin roof and a 36" steel walk-in door. I decided on a floating 6" slab (I have good drainage) rather than frost walls and about a 9' ceiling because I used pre-cut 92" studs. The sill plates are PT wood with a double top plate. The siding will be T&G pine or similiar. If you buy pre-built trusses you will save a big amount of time and hassle and they are the only thing you will need more than 2 people to help you with. The trusses took only 5 hours to install in freezing rain with 4 people. I have a 30" X 12" storage space on the second floor with a floor weight limit similiar to a house. Electrical service is a 100 AMP box with tons of outlets and lights. My end cost will be about 13k max. including everything. I had help with friends and yes pizza and beer was expensive but as you can see it's worth building it yourself. If I did the same building tomorrow I could build it in 7 days easily if I had good weather. Basically 3 long weekends, 4 if you drink too much beer. It's either a guy thing or a Vermont thing, but I literally had friends coming out of the woodwork wanting to help. Anyway it was really great fun and if you have any questions post away and I would be glad to help if I can.
S- |
    
Mark & Bev Preston (Markp)
| | Posted on Wednesday, November 27, 2002 - 11:30 pm: | 


|
John and others,
Here's a rough rundown of the project.
- 25'x30' garage with 10' 4 1/2" to the bottom of the trusses.
- garage and entrance door on rake side
- monolithic pad. subcontracted out at $3500. Included site leveling with loader, footers, rebar, mesh and anchor bolts
- engineered trusses for 25' span. 4/12 pitch. I had them open up the center which gave me a 6' x 3.5' storage area down the middle of the garage. This required the main sections to be 2x6 with 2x4 webbing - $1100 for 16 trusses. Without the center storage they would have been $850
- lumber, microlam for 16' door opening, wall and roof sheathing, building paper, rough cut cedar for trim, entrance door - $1500
- Pro-40 dimensional shingles - 10 squares - &540.
- 16'x9' 2" insulated door, installed - $1160
- Stucco - I'm estimating $2000 based on talking to a couple of contractors
Grand total is $9800. You need to add to that electrical. I have no windows but a standard window is about $250. Look around and I bet you can find almost new, if not new, windows that are being closed out because a house fell through. I'd bet you could find them for $150 each. I'm in Colorado Springs. Had a local garage builder give me a quote of $16K for your basic garage with 10' ceilings. No center storage and standard siding. Built my way it would have been $20K. So bottom line I save $10K ! Also go to your local builder supply house, not Home Depot or Lowes or whatever. The supply house is cheaper and they deliver for free.
It's a lot of work. From start of concrete work to closed up just waiting for stucco was about 2 months. I work days so these short evenings basically left me with weekends only. Definitely find a nail gun. If you can't borrow one just hammer away until the shingles. I shingled the roof in about a day and a half with a nail gun. Trusses and roof sheathing in one day. Started at 9 a.m. and finished covering the roof with building paper about 7 p.m. I had 5 friends and we raised the trusses by hand. Carried in upside down, placed on walls upside down and swing up into place. Not that hard.
I spent more time drawing up plans and getting the building permit than building the garage. That was me changing things.
Go for it.
Mark |
    
Glenn Guinto (Glenn)
| | Posted on Wednesday, November 27, 2002 - 11:36 pm: | 


|
John... pizza and beer -- count me in!  LOL LOL
-glenn |
    
Mark & Bev Preston (Markp)
| | Posted on Wednesday, November 27, 2002 - 11:40 pm: | 


|
John,
One more piece of info. I'm an electrical engineer, not a builder or contractor. I have never built a garage. Day job is the office. Sure the plans probably looked like an engineer drew them up, but I learned a lot. The more detailed you make the drawing the more issues you find before you build. I used Visio and drew up plans for pad, walls, roof, etc. They were needed for permits anyway. I found several books on garage construction at your local Home Depot / Lowes and used them for reference.
- Mark |
    
John Cinquegrana (Johnc)
| | Posted on Thursday, November 28, 2002 - 08:15 am: | 


|
Thanks a lot Snowman and Mark. I think I'll give it a try.
Glenn, NO beer for you! (where's the pic of the soup nazi when you need it). |
    
Rob Davison (Pokerob)
| | Posted on Thursday, November 28, 2002 - 09:43 am: | 


|
that ultimate garage looks nice, but you aint fittin' a lifted and racked disco in the door. go with the 9 ft doors 
rd |
    
L_Tilly
| | Posted on Friday, November 29, 2002 - 08:10 am: | 


|
We bought our first house this past May. It has an under-the-house garage and our Disco w/ OME-HD barely fits thru the door (when a rack goes on it's back out into the cold for Beowulf). Our five-year plan includes putting in a seperate garage building (and moving my office to the second floor of that building) and converting the existing garage into a rec-room. So this conversation has been great. But I do have one question...
Does anyone know about how tall a Rover Forward Control is? I've been scouring the web but haven't been able to get dimensions anywhere. Our current design is a 2.5 bay garage (may grow to three) with at least one of the doors being 9'. That should handle the disco with rack, gear, etc. But my own five-year plan also involves looking for an FC for a long-term project. ;-) I'd hate to learn too late that I can't get the FC in to work on. "Hey babe, we need to build a new garage.." won't go over very well. :-)
Lawrence [email protected]
96 Disco - Beowulf - NH, USA |
    
Snowman
| | Posted on Friday, November 29, 2002 - 11:36 am: | 


|
L Tilly-
Check this site for FC 101 information:
http://www.csse.monash.edu.au/~lloyd/4/LandRover/FC101/
S- |
    
L_Tilly
| | Posted on Friday, November 29, 2002 - 12:36 pm: | 


|
Thanx, Snowman. I've been on that site a few times and for some reason always overlooked the dimensions. :-/
-Lawrence [email protected]
96 Disco - Beowulf - NH, USA |
|